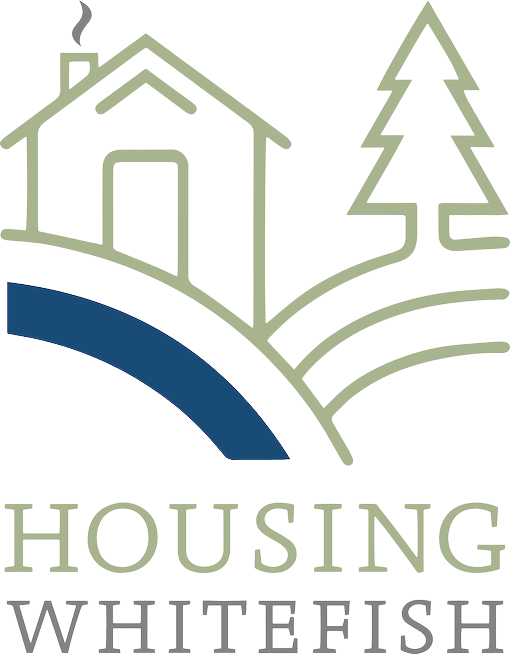Alpenglow Phase II RFP
Alpenglow Phase II – Request for Proposal & Qualifications
RFP Posting Date: May 8, 2023
Introduction
Housing Whitefish is a nonprofit organization working to increase housing options for those that want to live, work, and play in our community. We serve low to moderate income households in the Whitefish area and are working to develop our first property located at 530 Edgewood Pl, Whitefish, MT 59937. Housing Whitefish is soliciting proposals for the initial site and conceptual design for this property, which we are referring to as Alpenglow Phase II.
The proposed site is a flat building area of 26,528 square feet (.61 acres) of vacant land in the City of Whitefish. The property is already part of the WHA Edgewood Planned Unit Development (PUD) with the zoning of WR-4 high density multi-family residential and will require an amended PUD before proceeding to any sitework. Phase 1 of this project was completed in 2021 and consists of 38 rental apartments in three buildings.
The legal description of the property is WHA EDGEWOOD, S25, T31 N, R22 W, Lot B. See image below of clarification on projection location. For a copy of the as-built drawings and any additional site information, please contact Daniel at daniel@housingwhitefish.org.
Scope of Work
The following are the documents and plans that will be completed for this scope of work:
Programming
Identify regulatory constraints, variances, required permits, and site constraints.
Review programming requirements with Housing Whitefish.
Site analysis and detailed overview of developable area and building placement.
Site utilization design alternatives as needed.
Conceptual Design
Site Plan
Building elevations
Perspective views
Prepare documents for a Site Plan Review for the City of Whitefish
Submission Requirements and Instructions to Applicants
All questions concerning the request or scope of work should be directed to:
· Daniel Sidder, Housing Whitefish Executive Director
· (O) 406-318-6890; (M) 720-933-0921
Proposals should be emailed to Daniel Sidder, Housing Whitefish Executive Director, or submitted on a USB flash drive with electronic files to:
Daniel Sidder
PO Box 1237
Whitefish, MT 59937
Please include the following in the response:
1. Name, address, phone number, email address for the primary contact of your firm.
2. List the name of the principal designer assigned to this project and any specific architectural team members. Include resumes for each and their tenure with the proposing firm.
3. Provide a minimum of three projects of similar size and scope. Please include the building location, description, and total construction, design, and engineering fees.
4. Demonstrated experience working with nonprofit or public entities.
5. List the firm’s current and anticipated projects in Montana, and how these could be coordinated with the project, as well as the firm’s anticipated availability during the term of the project.
6. Provide a copy of the firm’s professional liability insurance policy along with contact information for the representing agent.
7. Proposed schedule with start dates and a date of fully executed conceptual design.
8. List proposed costs for scope of work.
9. Briefly explain your experience, thoughts, and strategies for the following:
a. Adherence to current state and international building codes.
b. Use of sustainable materials and environmentally friendly building design.
c. Asking for density, parking, and height variances.
d. Working with the City of Whitefish.
Proposed Timeline
· RFP Issued – 05/08/2023
· RFP Due – 06/02/2023
· Interviews, if necessary – 06/05/2023 to 06/09/2023
· Selection Finalized – 06/12/2023
Evaluation
Respondents RFPs will be evaluated according to the following listed criteria and weight of each factor:
The qualifications of professional personnel expected to be assigned to the project - 30 %
Project approach and methodology - 20%
Location - 5%
Present and projected workloads - 10%
Related experience on similar projects, including other affordable housing projects – 35%
Award Procedure
The selection will be based on an evaluation of the written responses as well as an interview with the selection committee. The award will be made to the most qualified firm whose proposal is viewed as most appropriate and advantageous for Housing Whitefish, all factors considered. Unsuccessful firms will be notified as soon as possible.
Housing Whitefish would like to use this initial pre-development work to build a relationship with the selected firm with the possibility of completing the remaining design, architectural, and engineering work for the development. There is no guarantee, however, that the selected firm will be asked to complete the remaining design and architectural work for the development.
Housing Whitefish reserves the right to accept or reject any and all proposals or parts of proposals; waive technicalities; and to make the decision based on merit, appropriateness, and any other factor. Unless all proposals are rejected or the solicitation is cancelled, a contract will be awarded to the respondent whose proposal best meets the requirements and criteria set forth in this solicitation.

